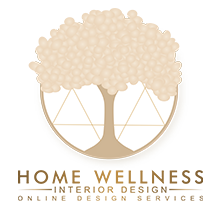How to Photograph Your Room
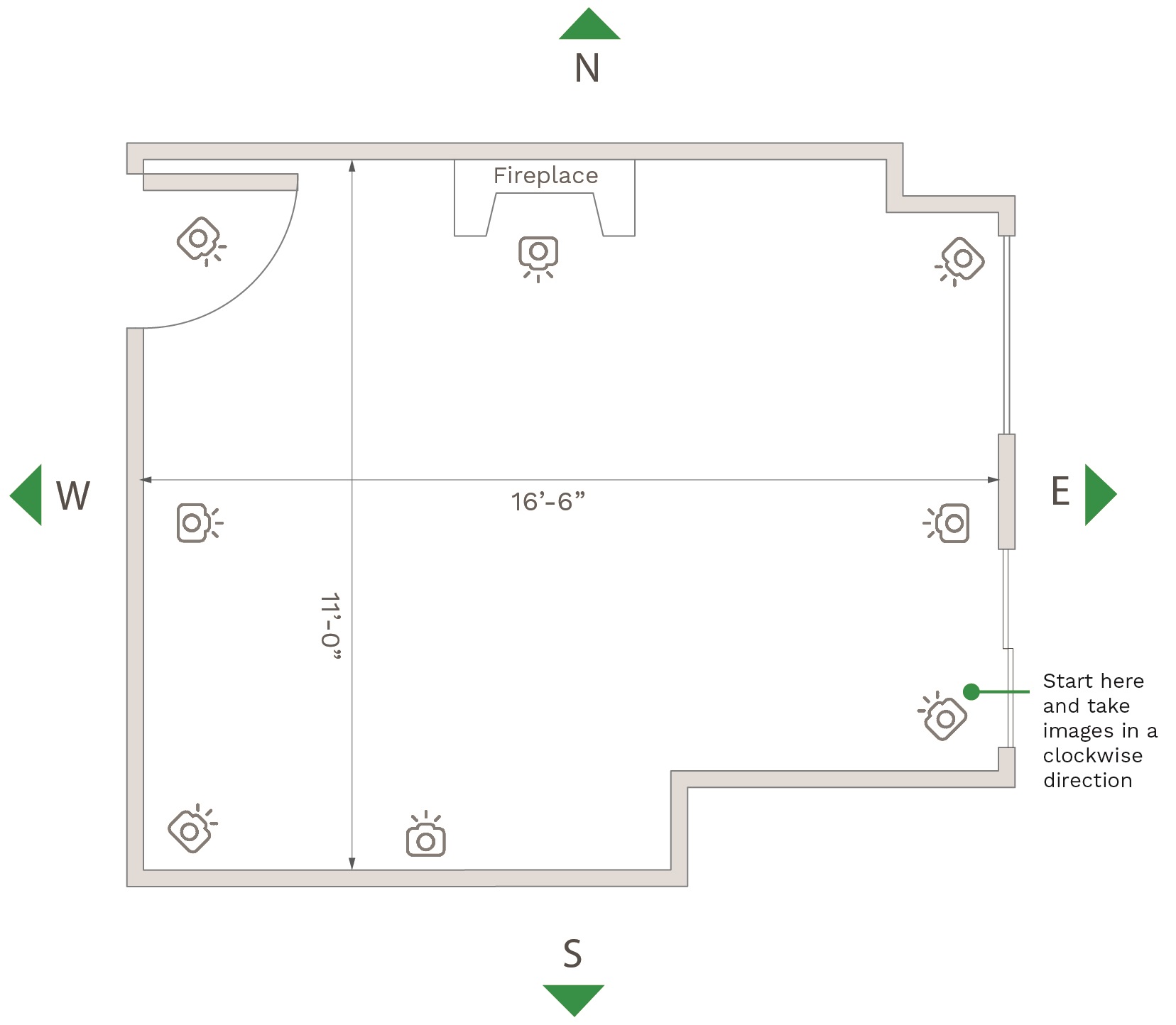
ROOM MEASUREMENT BASICS
- Be sure your metal tape measure is at least 25 ft. Fifty feet is better. And it’s always a good idea to have a friend help you measure. The measurement will be more accurate when two can hold the tape straight.
- Measure the height and width of each wall in the room. Make sure to also measure from one corner to the opposite corner to confirm the room is square or has crooked angles.
- Measure all doorways, windows, radiators, fireplaces or any other architectural features.
- For windows, measure the height from the floor, along with width and total window height. You will need this measurement if you are placing any furniture against the wall with windows.
- Note the location of each electrical outlet.
- Note the location of any ceiling light fixtures, railings or any architectural impediments along the way. These can potentially create problems in moving your furniture in if you are not aware of them.
How to Draw Your Room
{Step One} Draw Floorplan
Get a pencil. Get a piece of paper. Sketch your room.
Label each wall as either North, South, East West. Don't know which is which? The sun rises in the East and sets in the West.
Now that you got the shape of the room, measure it in feet and inches.
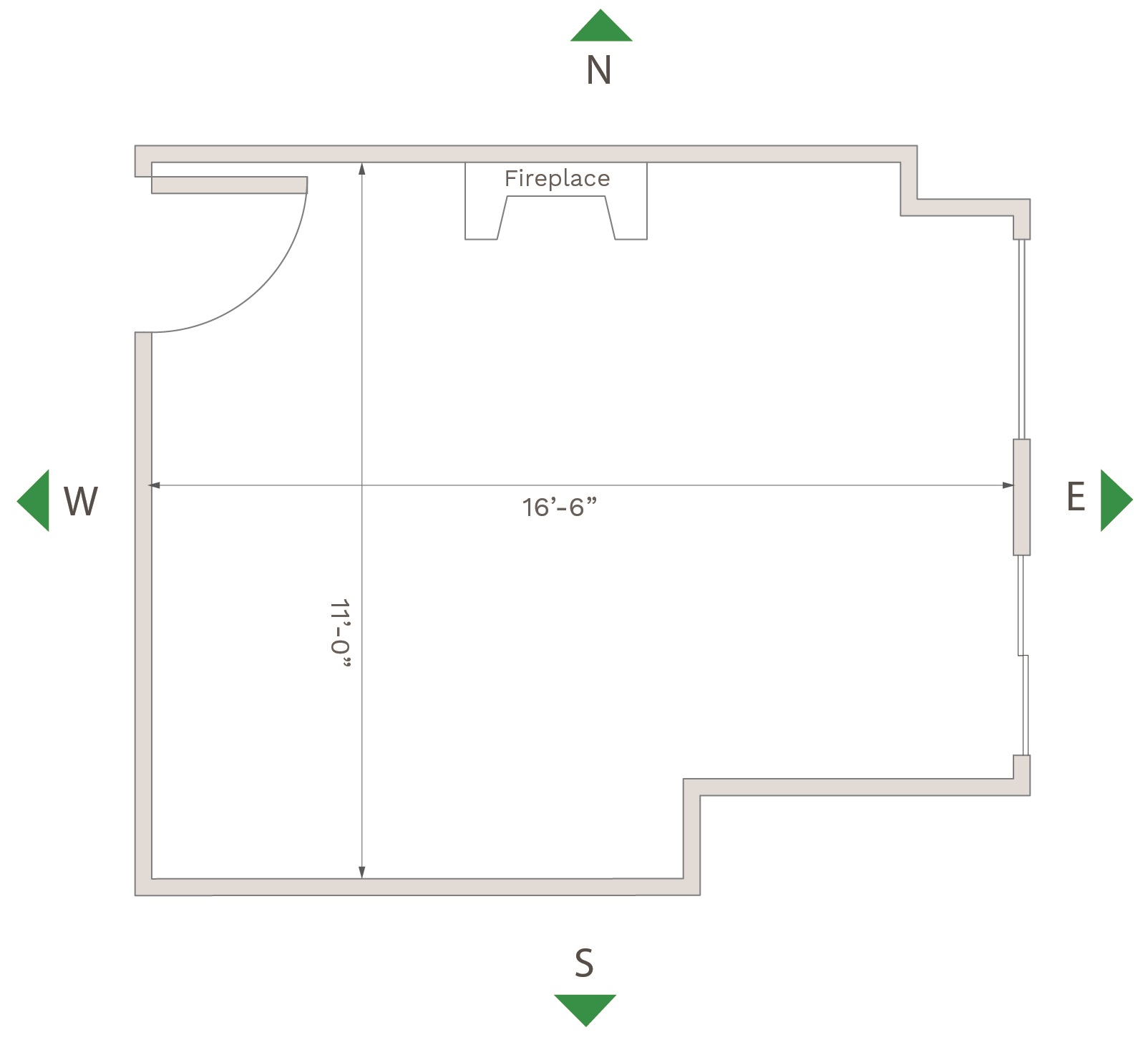
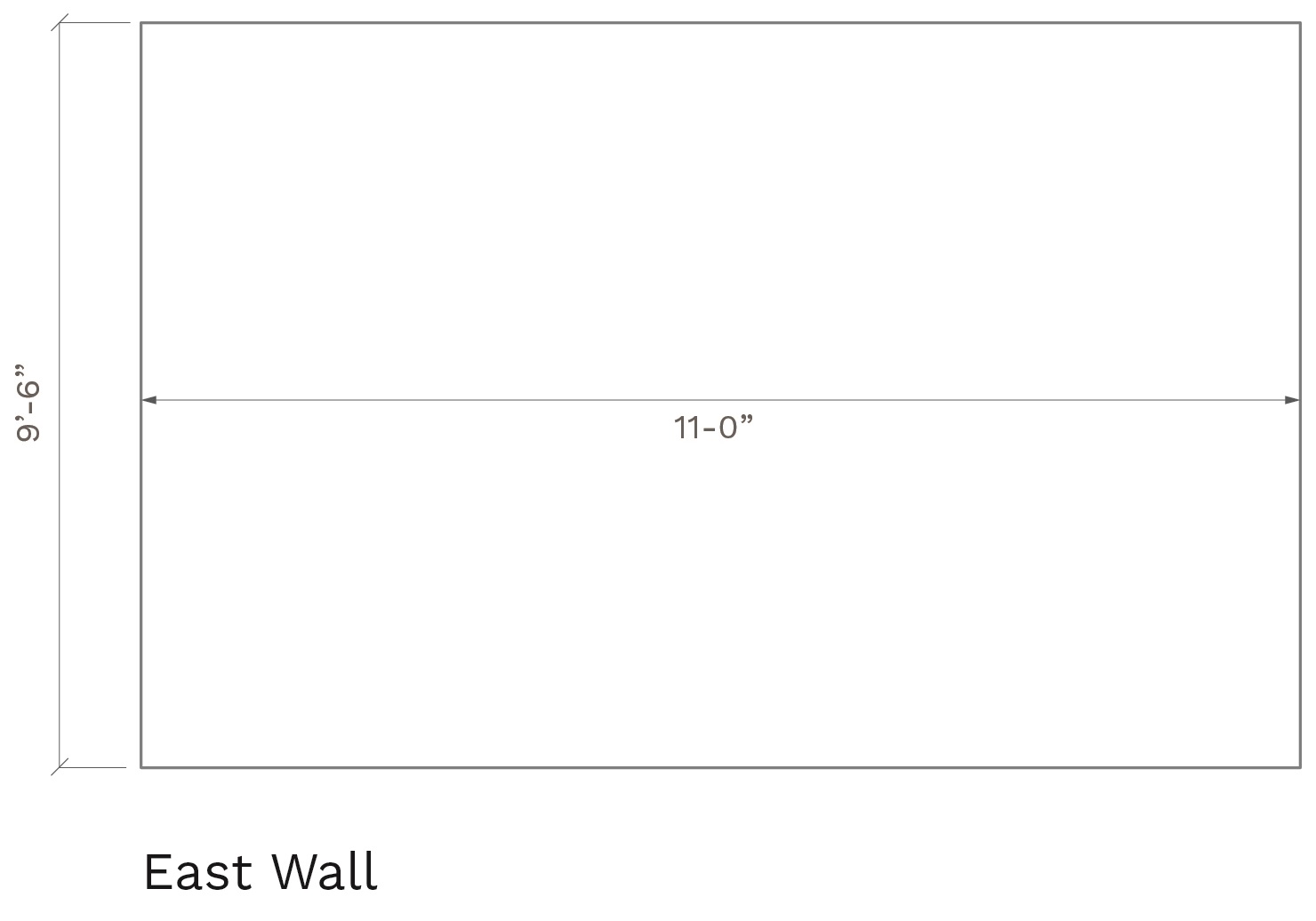
{Step Two} Draw Walls
Draw a rectangle for your wall. Measure each wall in feet and inches.
Write in the height and width of the wall.
Let me know if it is the North, South, East or West wall.
Please repeat steps 2, 3, and 4 for each wall.
{Step Tree} Draw Features
Draw the features like windows, doors and fireplaces. You need to measure each section of wall and placement of features.
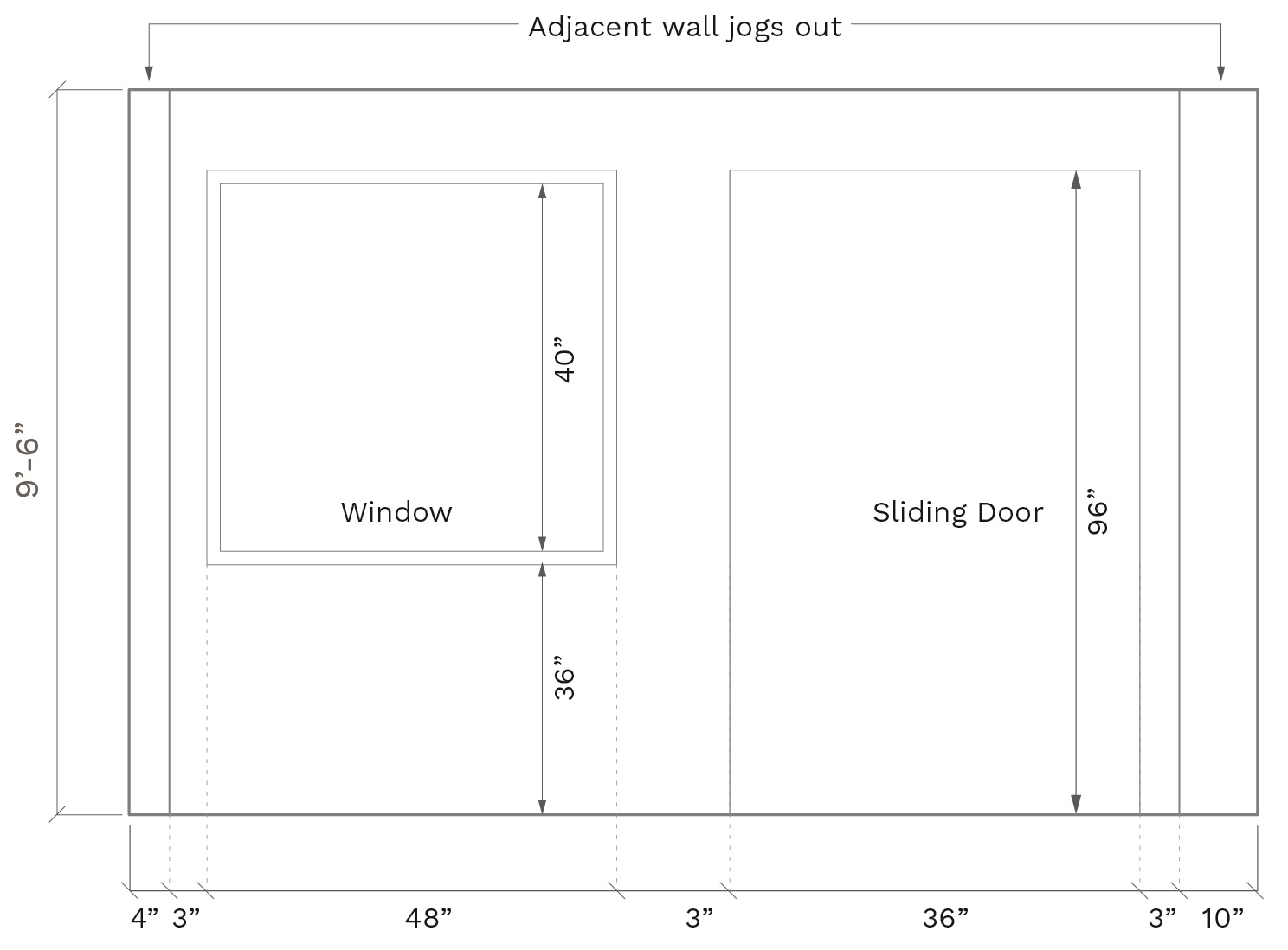
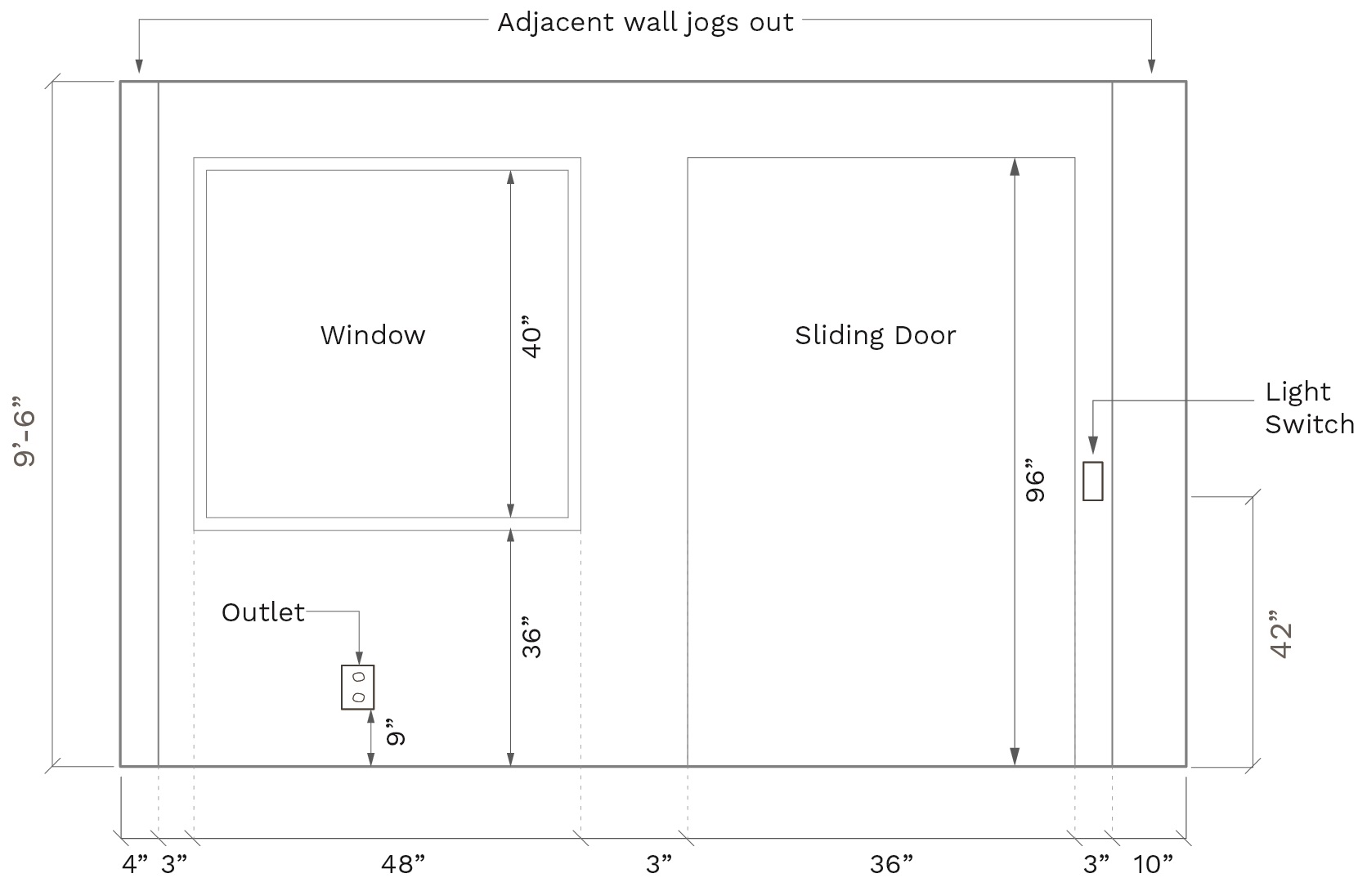
{Step Four} Draw Little Things
Draw the small things that are important like light switches, sconces, outlets, wall vents, etc
